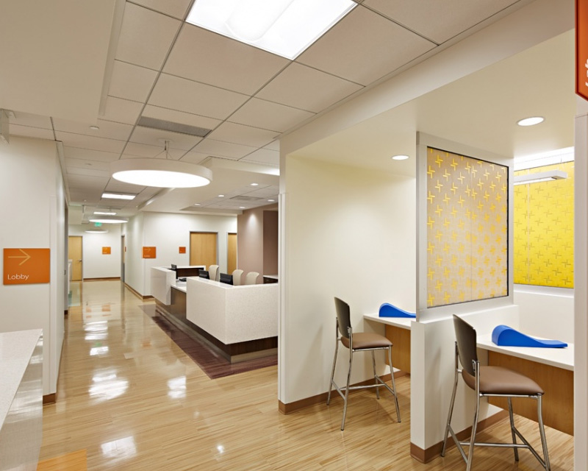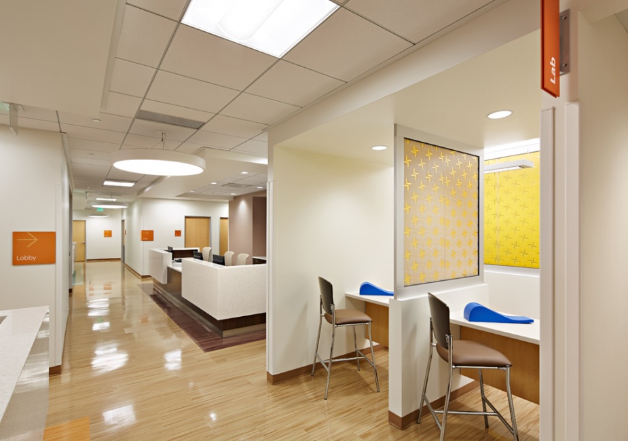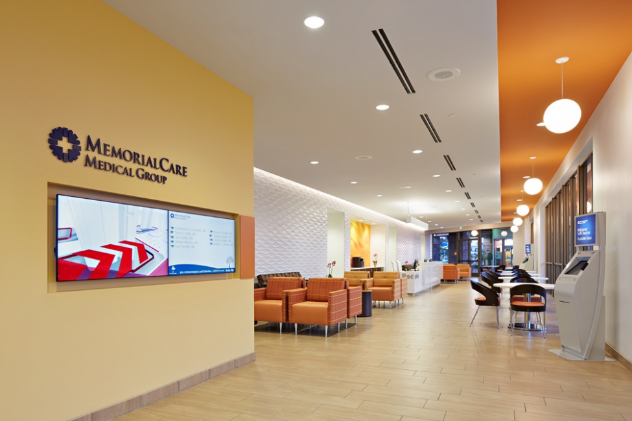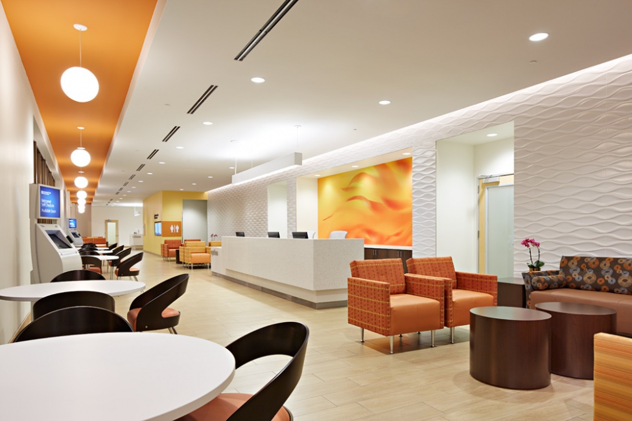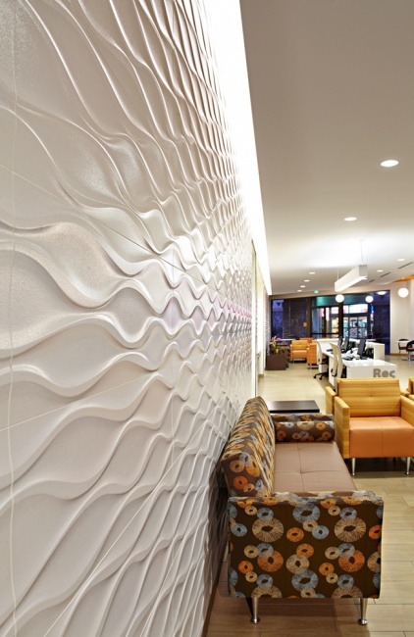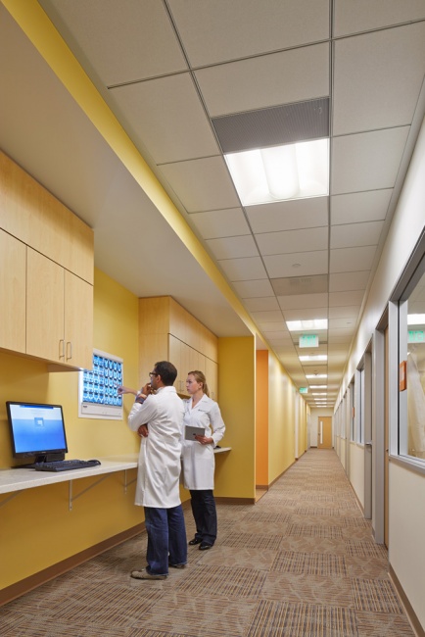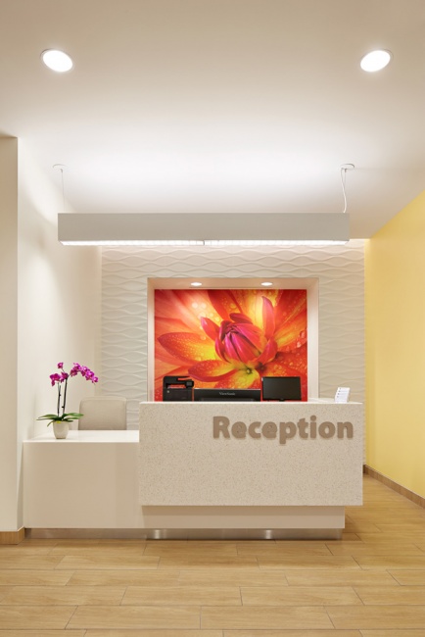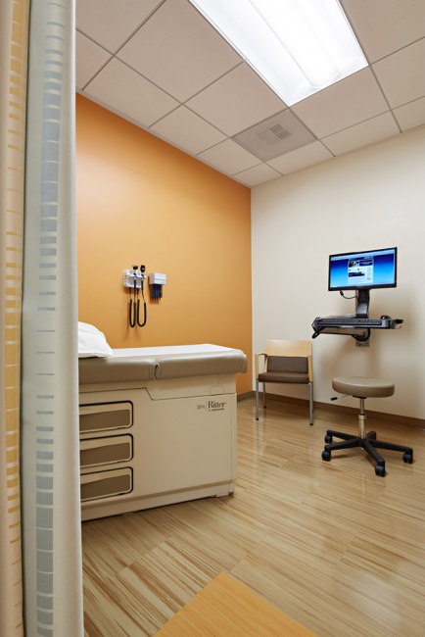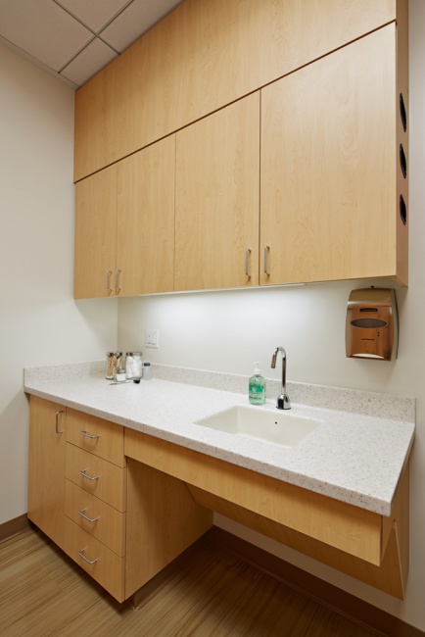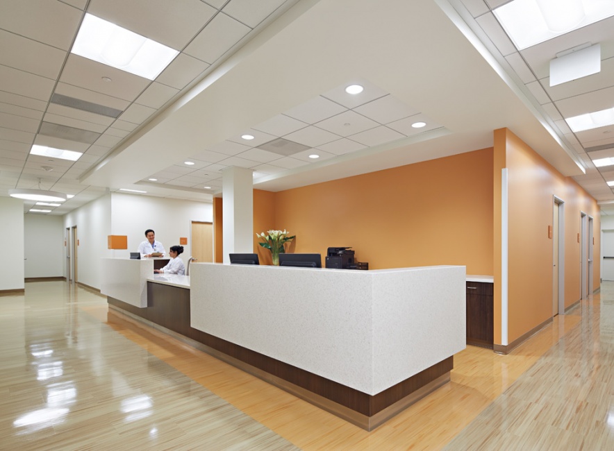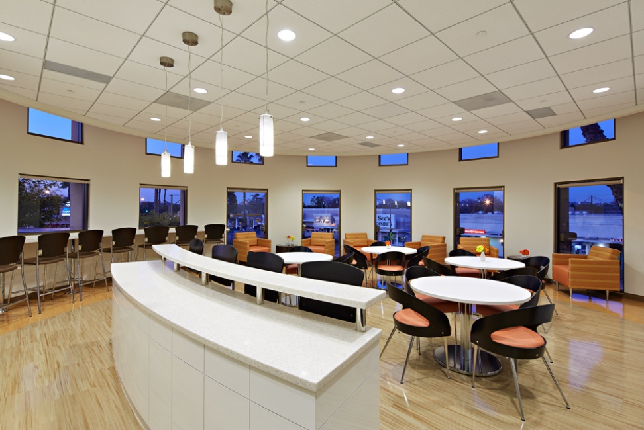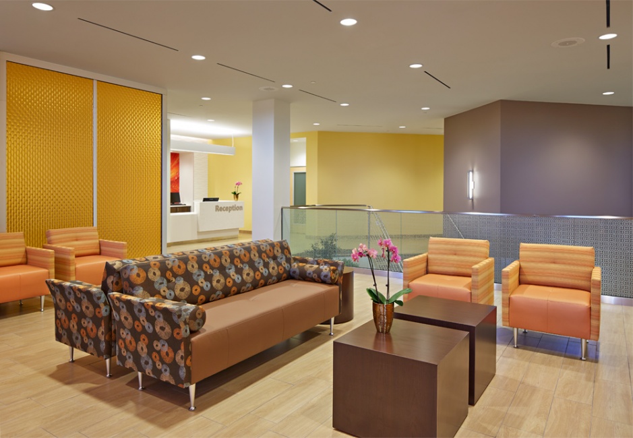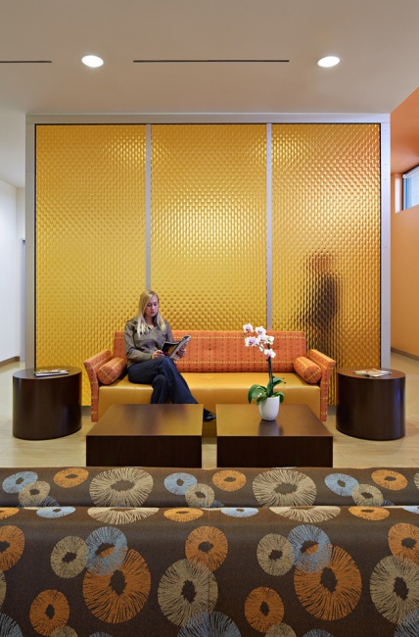POSTED IN
Medical Office Building
Design Build 30,000 Sq Ft of first and second floor Tenant Improvements. Completed project using fast track delivery system. Conversion of existing book store into medical office building. Project consisted of blood draw room, lab, X-ray waiting, physician work area, exam rooms, procedure rooms, nurse station, family consult offices, physician offices, administration offices, IT rooms, staff lounge, conference room, patient and public restrooms, reception stations, and waiting room. Project has won various awards for design.
