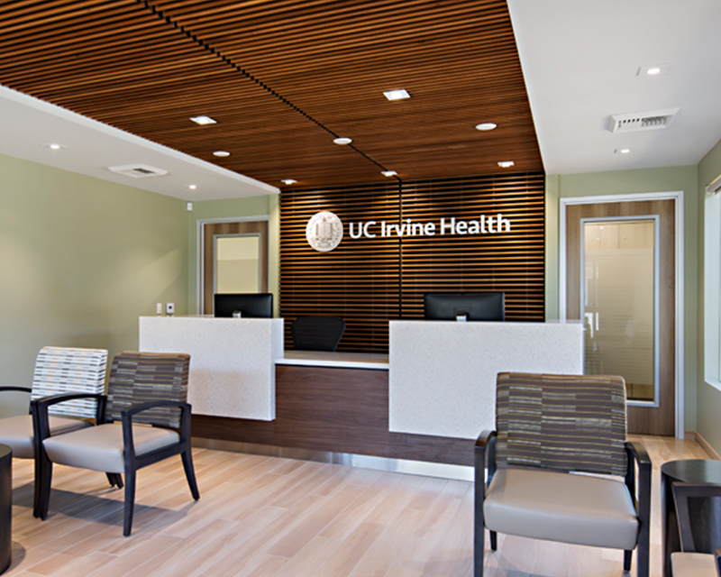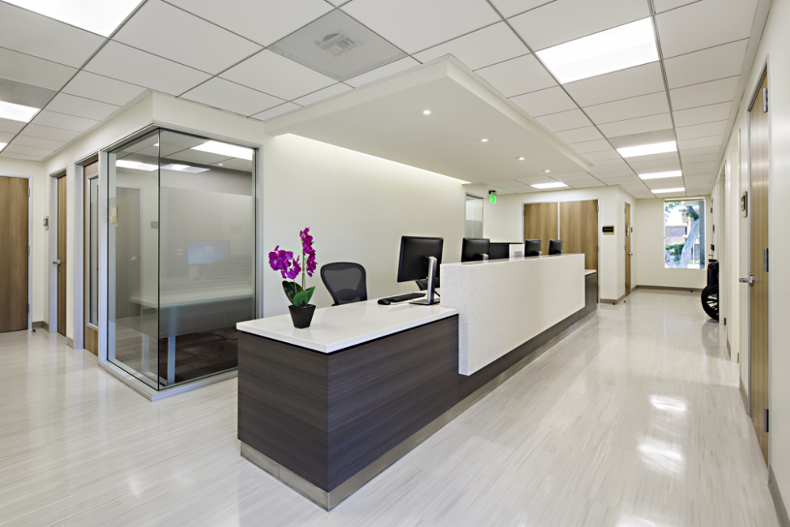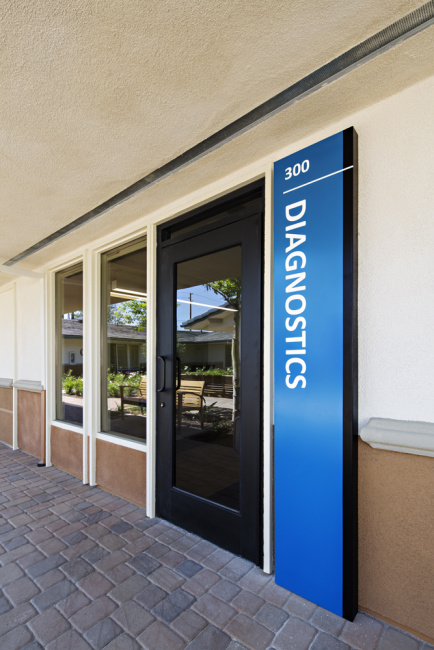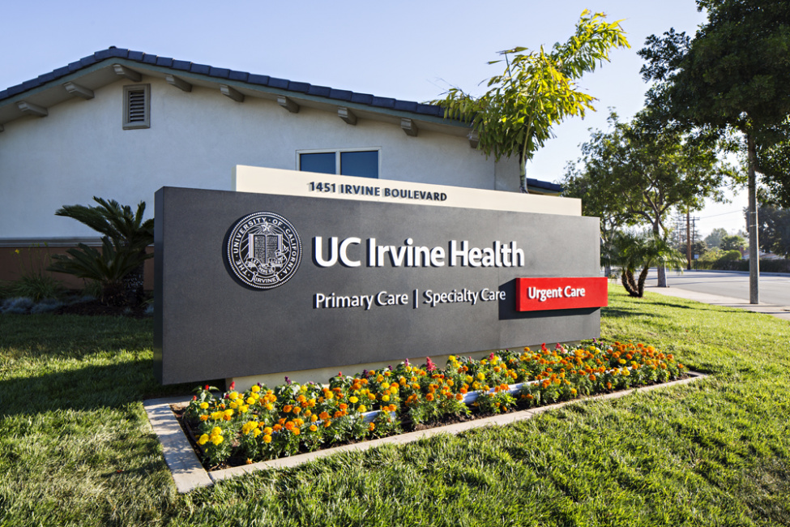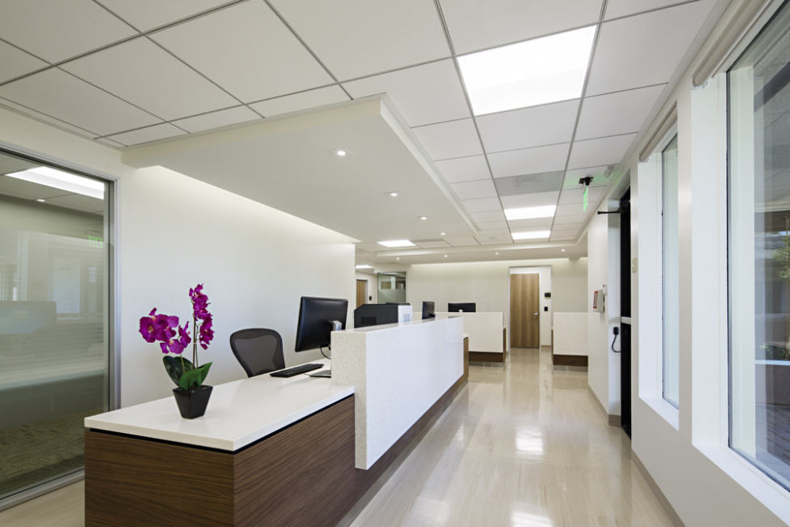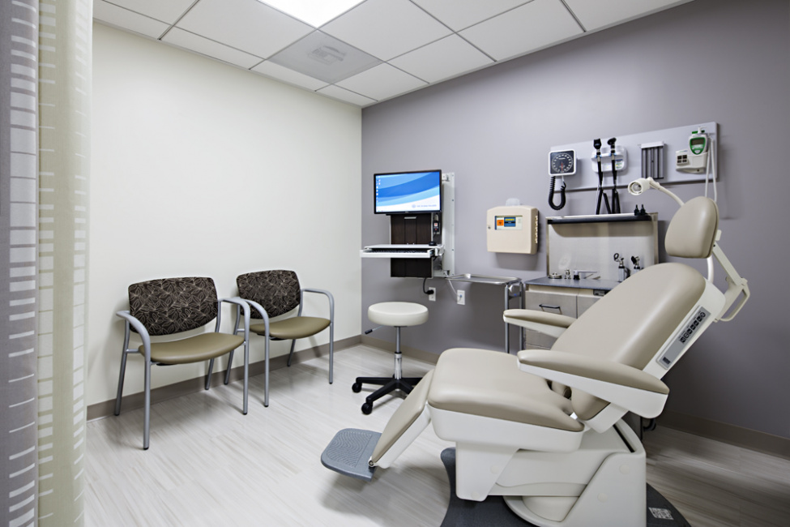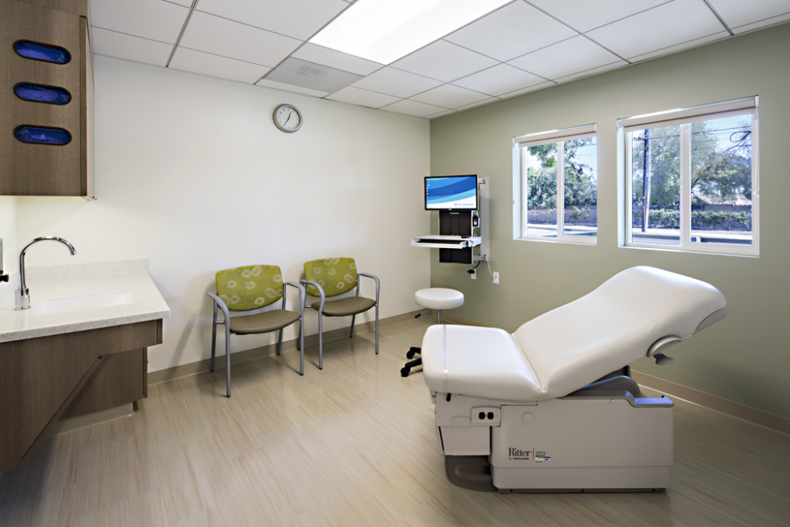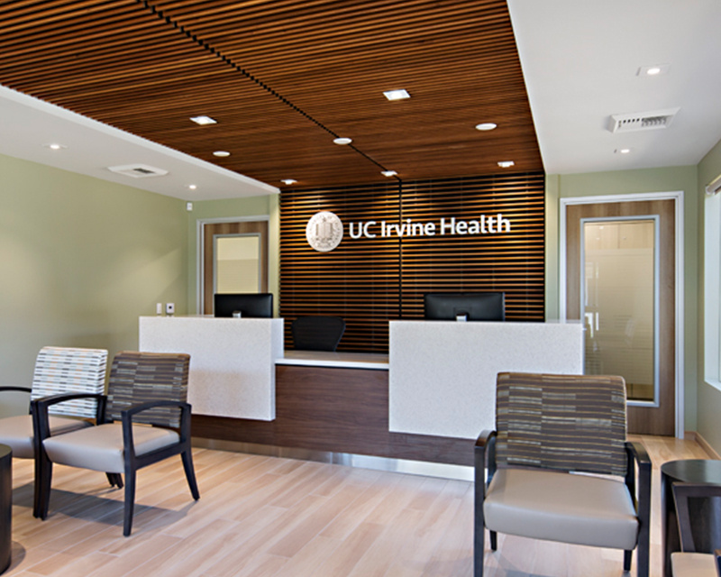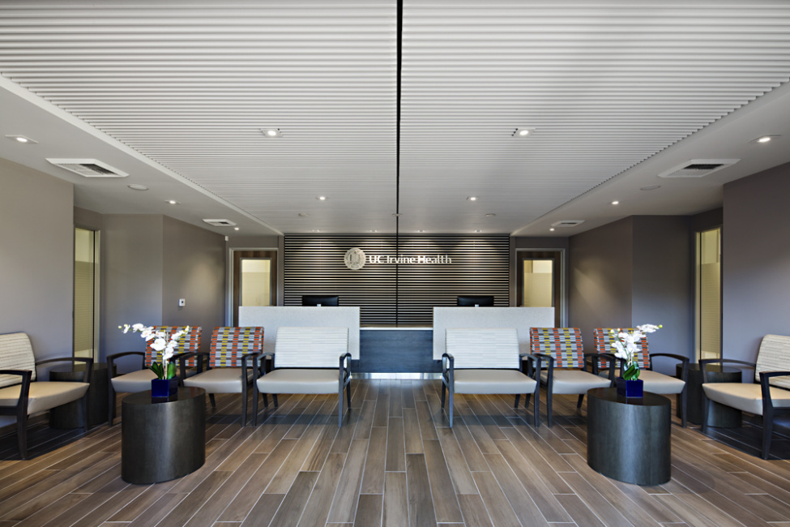Medical Office Building and Urgent Care
Design-Build 23,000 Sq Ft of medical offices with urgent care. Completed project using a fast track delivery system. Project consisted of nurse stations, exam rooms, vital alcoves, physician offices, waiting rooms, IT closets, janitor’s closets, receptions, patient restrooms, shared offices, IT room A.C., exterior lighting & signage, radiology, cubicle core, parking lot upgrades, staff restrooms, conference room, clean utility, soiled utility, med rooms, electrical room, administration offices, procedure rooms, copy room, eyewash stations, treadmill room, ultrasound, hazard materials, blood draw stations, and site work.
